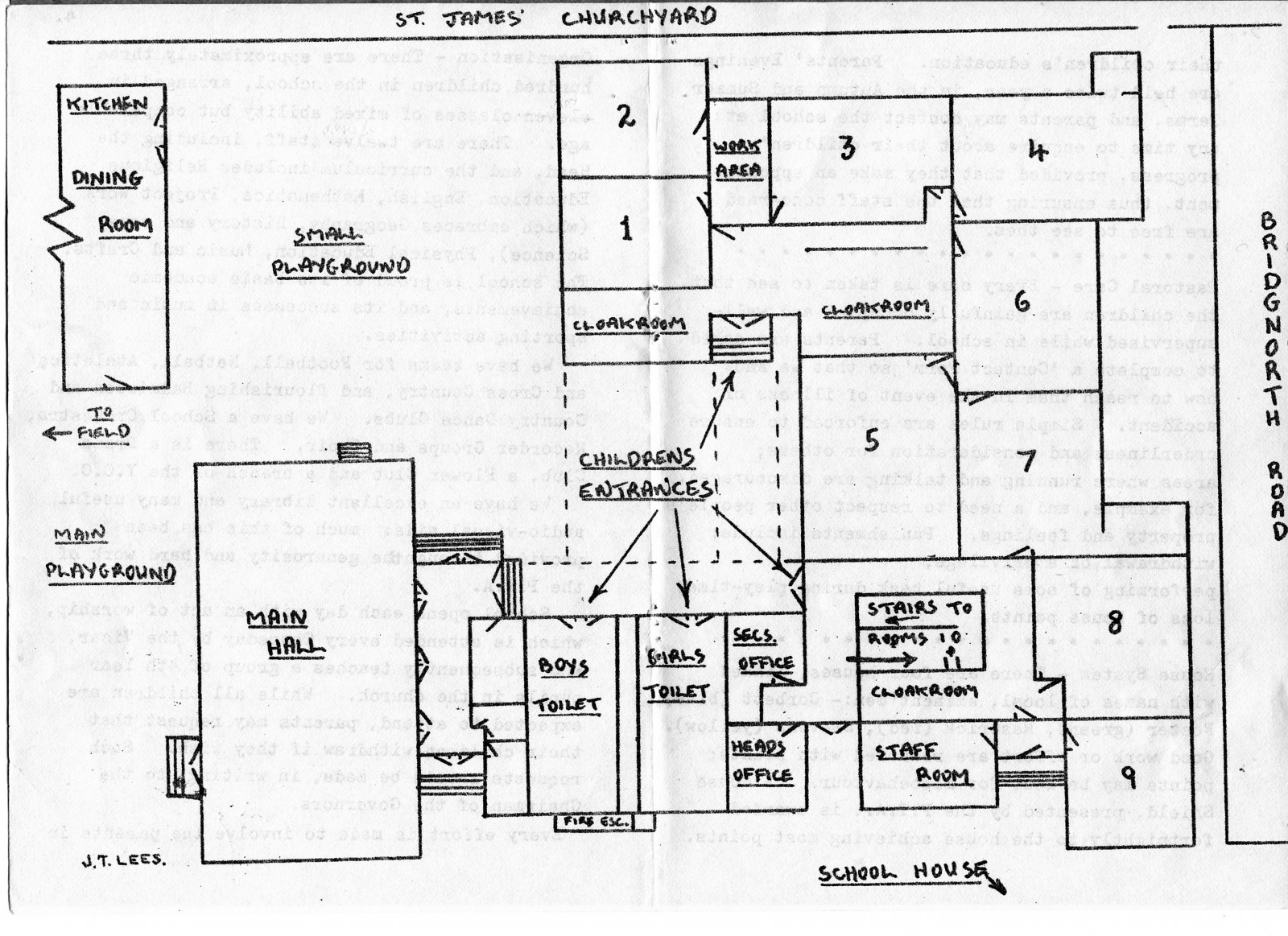
Plan of Wollaston Junior School in 1982.
1980s
In the school handbook for parents this plan was included to show the layout of the ground floor of the Junior School. It was drawn by a member of staff, John Lees, and showed adaptations that had taken place over the years since 1859. The new hall was opened in 1959 and there were offices for the head teacher and secretary as well as new toilets for the pupils. The hall proved a great asset to the school and village life, for it was used in the evenings and at weekends for meetings and events held by the school, the P.T.A. and other groups.
Previous: The commemoration mug 1984 - (back).
Comments
adidas tubular
lebron shoes
nhl jerseys
Kanye West shoes
lebron soldier 11
true religion
nike air max 2017
adidas shoes
led shoes
nike polo
adidas tubular
caterpillar boots
fenty puma
basketball shoes
yeezy boost
air jordan 13
cheap jordans
adidas tubular shadow
jordan 12
nike roshe
adidas yeezy
reebok outlet
yeezy boost 350 v2
moncler outlet
gregreg
ccc -
clb0319
ugg boots
michael kors outlet clearance
ugg outlet
michael kors handbags
timberland boots outlet
kate spade outlet
pandora charms
coach outlet
louis vuitton outlet
canada goose uk
ugg outlet
louis vuitton outlet store
ugg boots
nike air max
air max 97
canada goose sale
coach factory outlet
canada goose jackets
mulberry outlet
canadian goose
kate spade
coach outlet
moncler outlet
pandora charms
gucci handbags
hermes handbags
ugg boots
michael kors outlet clearance
coach factory outlet
cheap nba jerseys
cheap jordans
nike outlet
ralph lauren sale clearance
converse outlet store
hermes handbags
louboutin shoes
ugg boots on sale
canada goose
adidas nmd
ultra boost
mbt
canada goose jackets
kate spade handbags
coach factory outlet
kate spade
michael kors handbags
moncler coats
polo ralph lauren outlet online
coach outlet
adidas shoes
clb0319
clibin clibin -
20180407 xiaoou VDXFF12
mac makeup
nhl jerseys
polo ralph lauren outlet
michael kors outlet
ralph lauren outlet
nike shoes outlet
michael kors outlet
coach outlet store online
longchamp outlet store
ray ban sunglasses outlet
true religion outlet
lacoste polo shirts
cheap jordan shoes
coach outlet
cleveland cavaliers jersey
new balance outlet
michael kors outlet online
polo outlet online
canada goose jackets outlet
michael kors factory outlet
true religion outlet store
rolex watches
kobe 9
pelicans jerseys
uggs on sale
ugg outlet逗号ugg outlet stores
ferragamo outlet
nike air huarache
soccer shoes
coach outlet online
mulberry sale
michael kors outlet clearance
canada goose outlet store
louis vuitton outlet online
true religion jeans
tory burch outlet
herve leger outlet
pandora charms sale clearance
pandora charms
polo outlets factory store
cheap oakley sunglasses
futbol baratas
michael kors outlet clearance
air max 90
ray ban sunglasses sale
uggs outlet
salomon outlet
polo ralph lauren
mulberry outlet逗号mulberry handbags outlet
mac cosmetics
michael kors outlet clearance
canada goose outlet store
coach outlet store
michael kors outlet
ray ban sunglasses outlet
christian louboutin outlet
canada goose outlet
canada goose outlet
asics shoes
longchamp outlet
ray ban sunglasses outlet
coach outlet online
polo outlet
ralph lauren shirts
ugg boots on sale
xiaoou -
nike shoes
ugg boots on sale
nike outlet online
converse outlet store
cheap mlb jerseys
uggs outlet
birkenstock sandals
timberland boots
ugg boots on sale
oakley sunglasses
birkenstock outlet
north face jackets
moncler jackets
nike outlet store
timberland boots outlet
canada goose outlet
mbt shoes
kate spade outlet
moncler outlet
mulberry uk
jordan retro 11
jordan shoes
oakley sunglasses
oakley sunglasses sale
adidas nmd
nike huarache
air jordan shoes
nike shoes
canada goose outlet
cheap mlb jerseys
180411yueqindgs
kakakaoo -
longchamp outletvsaethwr
marc jacobs
coach factory outlet
nike outlet store
baseball bats
ray bans
mcm backpack
louis vuitton outlet
nike huarache
coach outlet
adidas nmd
coach outlet
bvlgari jewelry
baseball jerseys
tory burch
ray ban sunglasses
michael kors
adidas outlet
new balance
puma fenty sandals
ralph lauren
nike free
louis vuitton outlet
burberry scarves
adidas slides
coach outlet
supreme
prada
nike air max 95
coach outlet store online
hzx20180521
hzxhzxhzx -
Nike Shoes
Nike Shoes
Pandora Outlet
Adidas Shoes
Pandora Jewelry
Pandora Charms
Jordan 1 Lows
Pandora Jewelry
Nike Factory Store
Asics Outlet Store
Pandora Jewelry
Pandora Jewelry Bracelets
<a
Katherine -
Pandora Bracelet
Nike
Nike Air Max 720
New Jordans 2021
Air Jordan 11 Retro
Air Jordan 24
NHL Jerseys
Nike Women’s Shoes
Cheap Jordans Wholesale
Nike Zoom Fly
Pandora Jewelry Black Friday
<a href=“https://www.nikewholesalesuppliers.us.com/”><strong>Nike Wholes
Lisa -
Cheap NFL Jerseys
NFL Jerseys Cheap
Official NFL Jersey
Cheap Jerseys From China
Cheap MLB Jerseys
NFL Store Online Shopping
NFL Pro Shop
NFL Store Online Shopping
NBA Jerseys
Cheap NFL Jerseys
<a href=“https://www.wholesalejerseyscheapest.us.com/”><strong>Jerse
Phyllis -
Add your comment